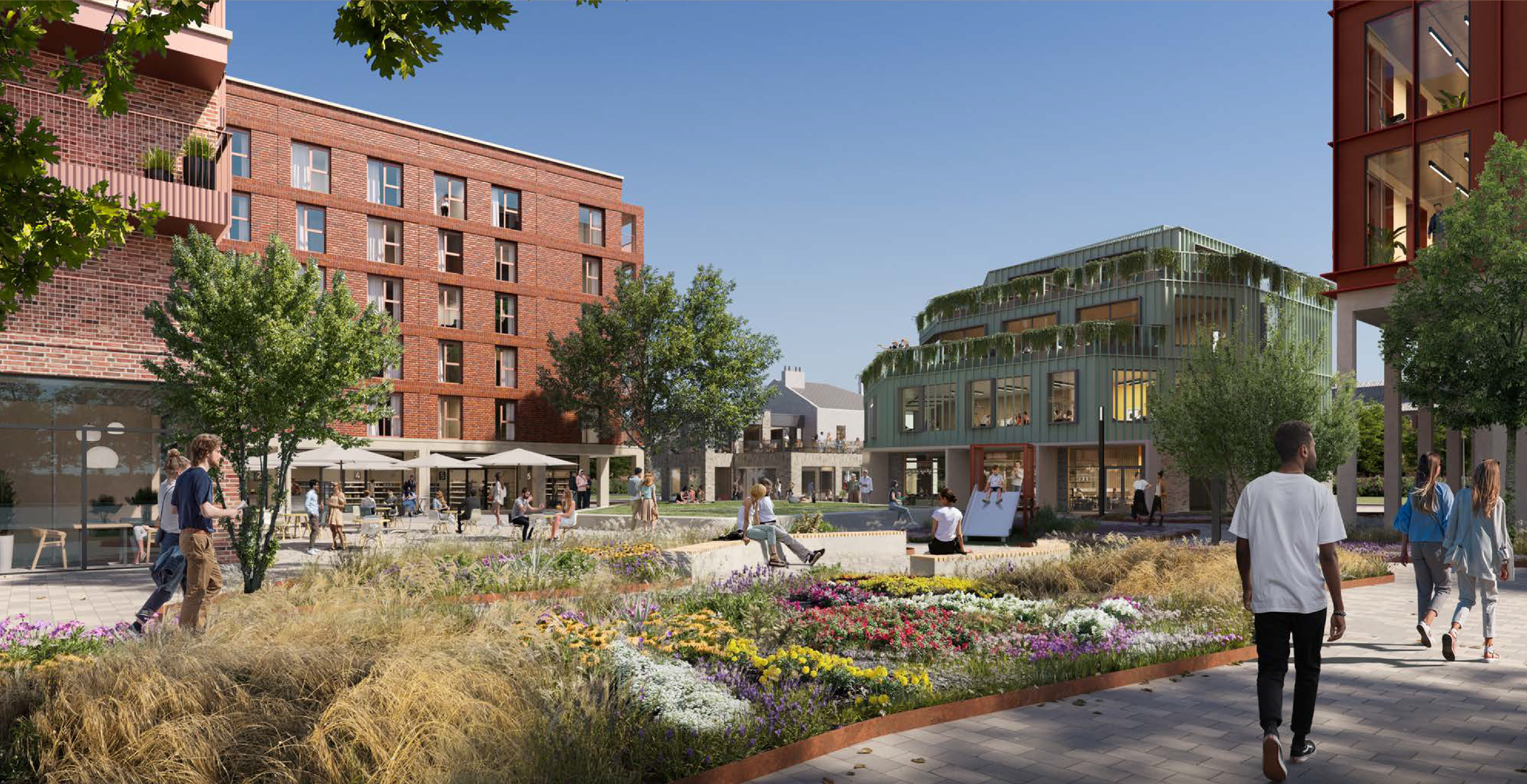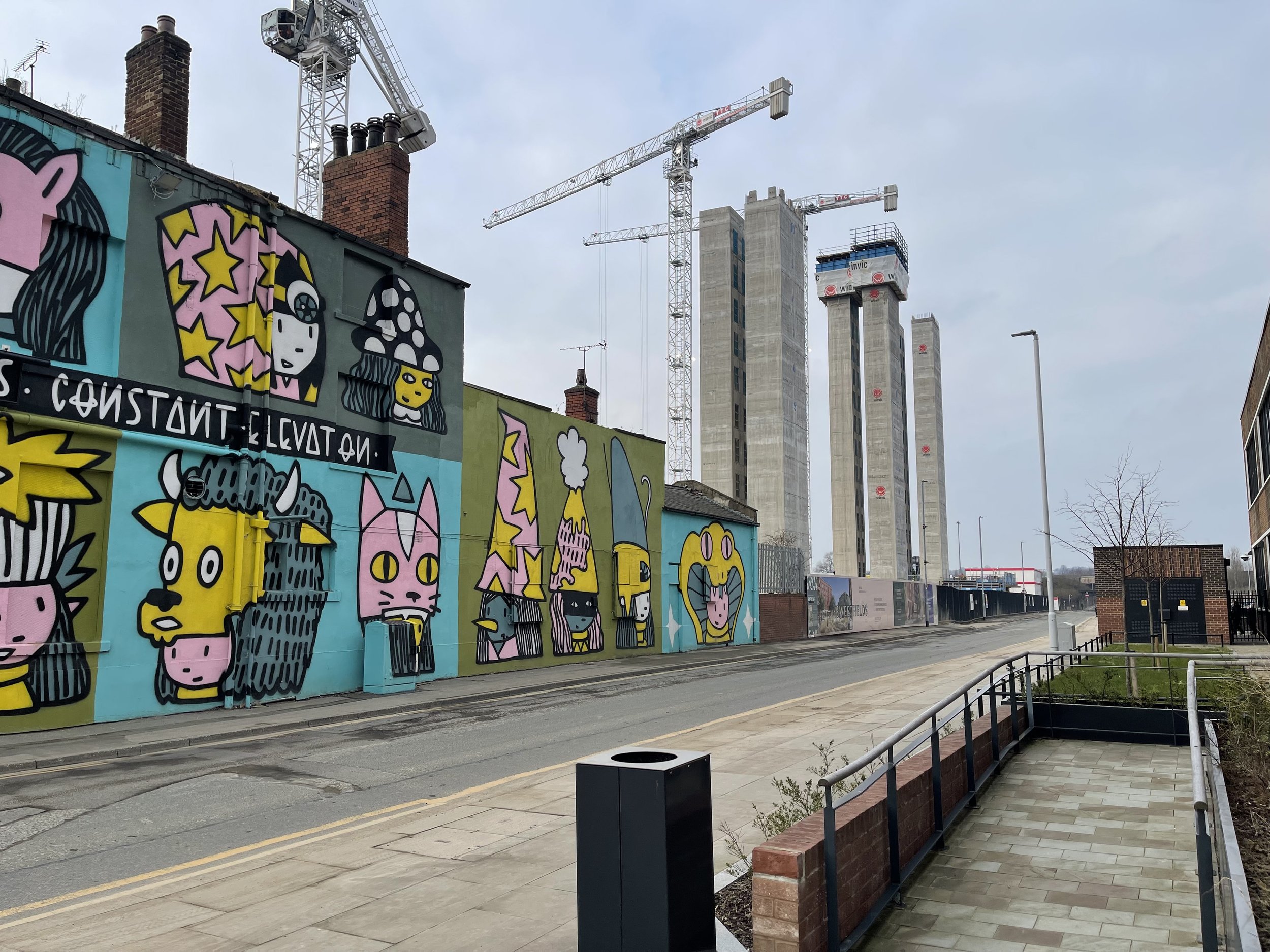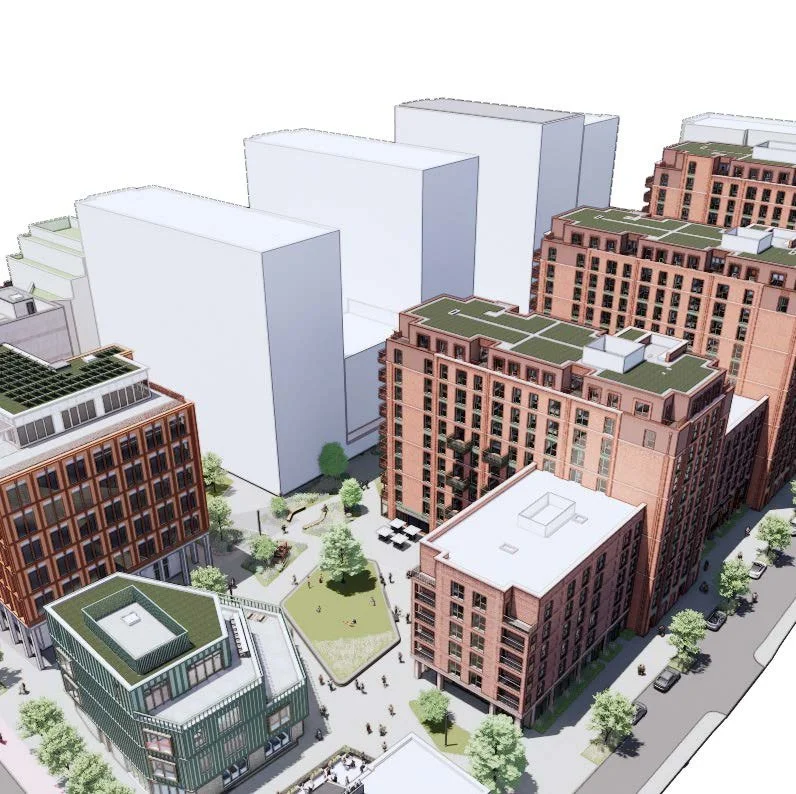
Welcome
PLATFORM_ is excited to share plans for the second phase of development at the former Kays warehouse site on Sweet Street West.
Below, you’ll find information about the site, our proposals, the consultation process and our next steps.
Introducing
PLATFORM_
PLATFORM_ is a fully integrated investor, developer, operator, and asset manager of purpose-built residential communities across the UK and internationally.
Managing over 20,000 units, we are committed to enhancing the lifestyle of our residents through thoughtful design, smart technology, and responsive service.
We take a long-term interest in all our developments, managing and operating them in-house after construction to ensure consistent quality, a strong sense of community, and exceptional resident experience.
With location, sustainability, and quality in mind, we carefully consider every aspect of the built environment to create well-designed spaces for both living and working.
You can find out more about the work we do by visiting our website.
OUR VISION
Our vision for Sweet Street West is to create a new high-quality residential and commercial neighbourhood, set within a network of new publicly accessible open spaces.
We will create a neighbourhood that is inclusive and welcoming for future residents who will make their homes here, workers who will be employed in the new office buildings, visitors to the new commercial uses and, importantly, existing residents from the surrounding areas who will pass by and use the site in the future.
Once complete, the development will provide:
1,351 homes
2 new office buildings
Active ground floor uses
New public green spaces
Restoration of the Commercial Inn
Provide a home for growing businesses and create jobs for local people.
Build a range of new homes of different types and sizes.
Create a sustainable, low carbon development.
Transform a vacant brownfield site into a welcoming new community.
Integrate the development into Holbeck, both physically and socially.
Reflect Holbeck’s proud heretige in our plans.
Where we’re at
We first presented our plans for Sweet Street West in 2022 as part of a public consultation. Following this, we carefully considered all feedback received before finalising the proposals and submitting a hybrid planning application to Leeds City Council in early 2023 – planning permission was granted later that year.
Phase 1 received full planning permission and construction is now underway on 451 apartments, whilst Phase 2 was granted outline planning permission. We are now sharing the detailed plans for the Phase 2 buildings with the local community to gather feedback as part of the consultation process.
THE SITE
Located in the heart of Holbeck at the junction of Sweet Street West and Marshall Street, the site offers huge potential to contribute to the ongoing regeneration of the area.
Before construction began on Phase 1 in 2023, the site had remained vacant for over a decade, with only the former Commercial Pub - which itself has been vacant since 2017 - still standing at the junction of Sweet Street West and Marshall Street.
Our detailed plans for Phase 2 have been designed to realise the full potential of the site and complete the development.
Construction has now started on the 451 homes being delivered as part of Phase 1
THE SITE TODAY
Approved Phase 2 site boundary with outline plans
Phase 2 covers the two residential buildings (Resi 2 & Resi 4) and associated open spaces that stand at the heart of the scheme.
Our detailed proposals at a
glance
Our detailed plans for Phase 2 seek to enhance the design of the residential elements to improve their relationship with the adjoining development plots and surrounding area, while also strengthening the quality of the landscaped areas.
The plans adjacent illustrate the key strategic moves from the outline permission. These include:
Revising the building massing to reduce height in key areas and enhance sunlight opportunities within the public realm.
Rotating the western block to create more breathing room between Resi 1 and the Phase 2 buildings and to enhance the quality of public realm and pedestrian movement through the site.
Softening building corners to improve visual interest.
Re-routing the vehicle access route to the west of Resi 4 to facilitate the creation of more public realm and to give the site a greater pedestrian focus.
Key moves from outline proposals.
Features of the proposed strategy.
NEW HOMES
In total, we plan to deliver 542 new homes across Resi 2 and Resi 4. The mix of 1-bedroom, 2-bedroom and 3-bedroom homes will be consistent with Resi 1 and the planning approved mix.
1-bedroom - 270 (50%)
2-bedroom - 217 (40%)
3-bedroom - 55 (10%)
DESIGN
Alongside the updated site strategy for Phase 2 and building layout improvements, the buildings’ height and massing has also been reviewed and developed, with a particular focus on enhancing daylight and sunlight penetration into the centre of the site.
The outline proposals show tall buildings arranged in long, narrow blocks, with lower 7 storey sections linking them together. This approach to building layout mirrored the first phase (Resi 1).
While this layout provides a clear and organised structure, there’s an opportunity to improve natural light in the public spaces to the north of the new phase and add more variation to make the area feel more welcoming.
Outline proposals
The detailed design brings in more variety by stepping the buildings down in height towards the green public space. In addition, the connecting block has been lowered to 2 storeys to maximise sunlight into the nearby green spaces.
We’ve carefully organised the layout so that the tallest buildings sit to the perimeter of the site, creating a more balanced and interesting look across the whole development.
Detailed proposals
The materials for Resi 2 and 4 have been selected to align with the overall site palette, offering a softer contrast to the lighter tones of Resi 1. A more muted colour scheme will be used for Resi 2 and 4 to maintain visual cohesion across the masterplan while introducing subtle variation.
The façade design for Resi 2 and Resi 4 uses materials, rhythm, and basic design principles to create a simple, unified look. Texture and layering add visual interest and depth, helping to ensure the buildings complement both the masterplan surrounding area.
Precedent imagery for Phase 2 materials
A Greener, More Connected Public Realm
More public open space – A larger, improved central green area with better amenities for residents and the community.
Safer Pedestrian Spaces – Expanded car-free zones to create a safer environment, especially for children.
Minimised vehicular traffic – A much-reduced presence of vehicles in the central pedestrian zone to create a safer, more inviting environment.
More natural light – Increased daylight hours in public spaces, encouraging greater use.
Enhanced play areas – New play spaces, picnic benches, and informal play elements.
Improved pedestrian access – A stronger focus on walkability and connectivity throughout the site.
Stronger green connectivity – Improved tree canopy links across the site and along the railway line.
Historical connection – Enhanced visibility of the railway line, linking to the area’s heritage
Have your say
This consultation is now closed.
If you have any questions or would like further information on our plans, you can still get in touch with us via email: info@sweetstreetwest.co.uk
Come and meet the team
As part of the consultation, we are holding an in-person drop-in session at The Holbeck WMC (Jenkinson Lawn, Holbeck, Leeds LS11 9QX) on Thursday 1 May 2025 between 4pm and 7pm.
This will be an opportunity to find out more about our updated plans, meet the project and provide feedback directly.
If you’re not able to attend the event, don’t worry as all of the information that we plan to display is available to view by clicking here.





















